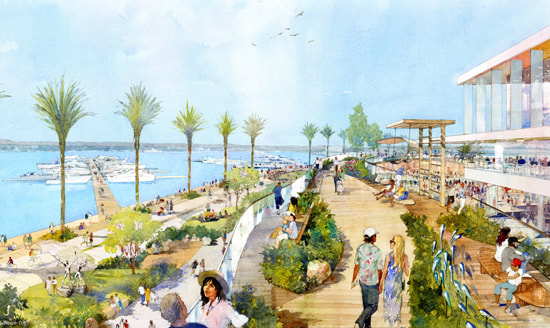|
A new rendering of the proposed Seaport San Diego project shows the mixed-use development has been changed to include more open space and wider walkways. 7/22/2022 – SD Daily Transcript By Thor Kamban Biberma A transformative reimagining of Seaport Village has been in a constant state of flux since it was first proposed six years ago, and what the project will ultimately look like is anyone's guess.
On Thursday, the latest proposal of Seaport San Diego was presented to the Board of Port Commissioners. It's a plan that puts a heavy emphasis on the expanded amount of open space in the project. Even with all the changes, Yehudi Gaffen, who is helping spearhead the project, remains upbeat. "I was encouraged by the meeting with the commissioners," said Gaffen, who is CEO of both Gaffen Development and Protea Waterfront Development. He added that he is actually looking forward to getting into the California Environmental Quality Act (CEQA) process once the latest changes have been given the green light by the Port. The project would also need approval from the California Coastal Commission. The group developing the project is known as 1 Highway 1 (1HWY1). Since it was selected for the project in 2016, the team been refining its proposal that would replace the existing Seaport Village site on the Central Embarcadero. The project has undergone more than 100 public presentations to ensure public involvement. The 1HWY1 team and previously the Board of Port Commissioners saw a presentation on Seaport San Diego in March 2022. The latest renderings of Seaport San Diego, which were presented Thursday to the Port of San Diego, illustrate possible revisions to the proposal in response to the public feedback in March. The Board of Port Commissioners didn't make a decision Thursday but provided feedback, which will help finalize the revisions. The changes include the addition of more recreational open space, increases in the width of walkways, improvements in circulation and open sightlines to the water, and the creation of a more open feeling along the waterfront. All of these changes would be achieved by reducing proposed density, lowering some building heights, increasing setbacks and moving most parking underground. The decreased density would be achieved by reducing the size of the proposed Blue Tech Innovation Center, the full-service hotel conference facility and the number of boat slips. The Port has received more than 400 letters of support for the Seaport San Diego proposal this year. The list of supporters includes the San Diego Regional Chamber of Commerce, Downtown San Diego Partnership, San Diego Unified School District, San Diego and Imperial Counties Labor Council, the San Diego County Bicycle Coalition, the San Diego Airport Authority, the San Diego Building & Construction Trades Council, UC San Diego, the San Diego Tourism Authority and the San Diego Regional Economic Development Corp. The new proposal increases recreational open space by more than 1 acre to 16 acres and increases the width of public access from Pacific Highway to Market Street Pier by up to 100 percent compared to the December 2021 project description, from 50-feet wide to 80-to 100-feet wide by reducing the full-service hotel conference facilities. The full-service hotel's footprint would be reconfigured to improve circulation to the water and open sightlines to the water. The latest proposal also more open space along the waterfront by increasing the building setbacks at the aquarium by more than 60 percent (from 40 feet to 65 feet) compared to the December 2021 project description. The number of boat slips has been reduced from 366 to 265 compared to the December 2021 project description. The Blue Tech Innovation Center area has been reduced by more 25 percent to 220,000 square feet, and the facility's tower height has been decreased by 60 feet compared to the December 2021 project description to 320 feet. The new proposal also dramatically increases the number of recreational experiences to include expanded and improved parks, piers, a living shoreline, an urban beach, a kids' nature play area, and a "green strand" elevated walkway. "We want to make sure this project is accessible to everyone," said Gaffen, emphasizing that the plans are very environmentally conscious as well. Last spring, PCL Construction and McCarthy Construction were both named as general contractors to handle the construction. Three architectural firms are currently part of the 1HWY1 team. They include Bjarke Ingels Group Architects, Safdie Rabines Architects, and Callison RTKL Architects. "This has been a long journey," said Gaffen, adding that he remains very confident that all the efforts will make for the best possible project. [email protected]
0 Comments
Your comment will be posted after it is approved.
Leave a Reply. |
MEDIA INQUIRIESArchives |


